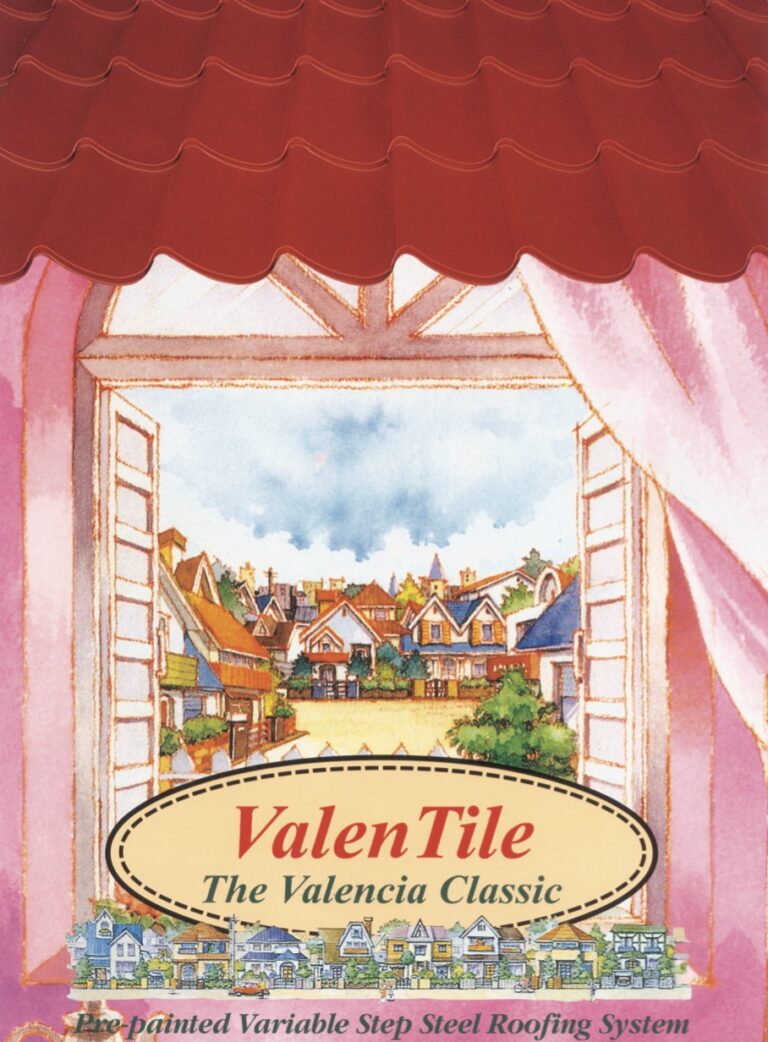Amcan Tile
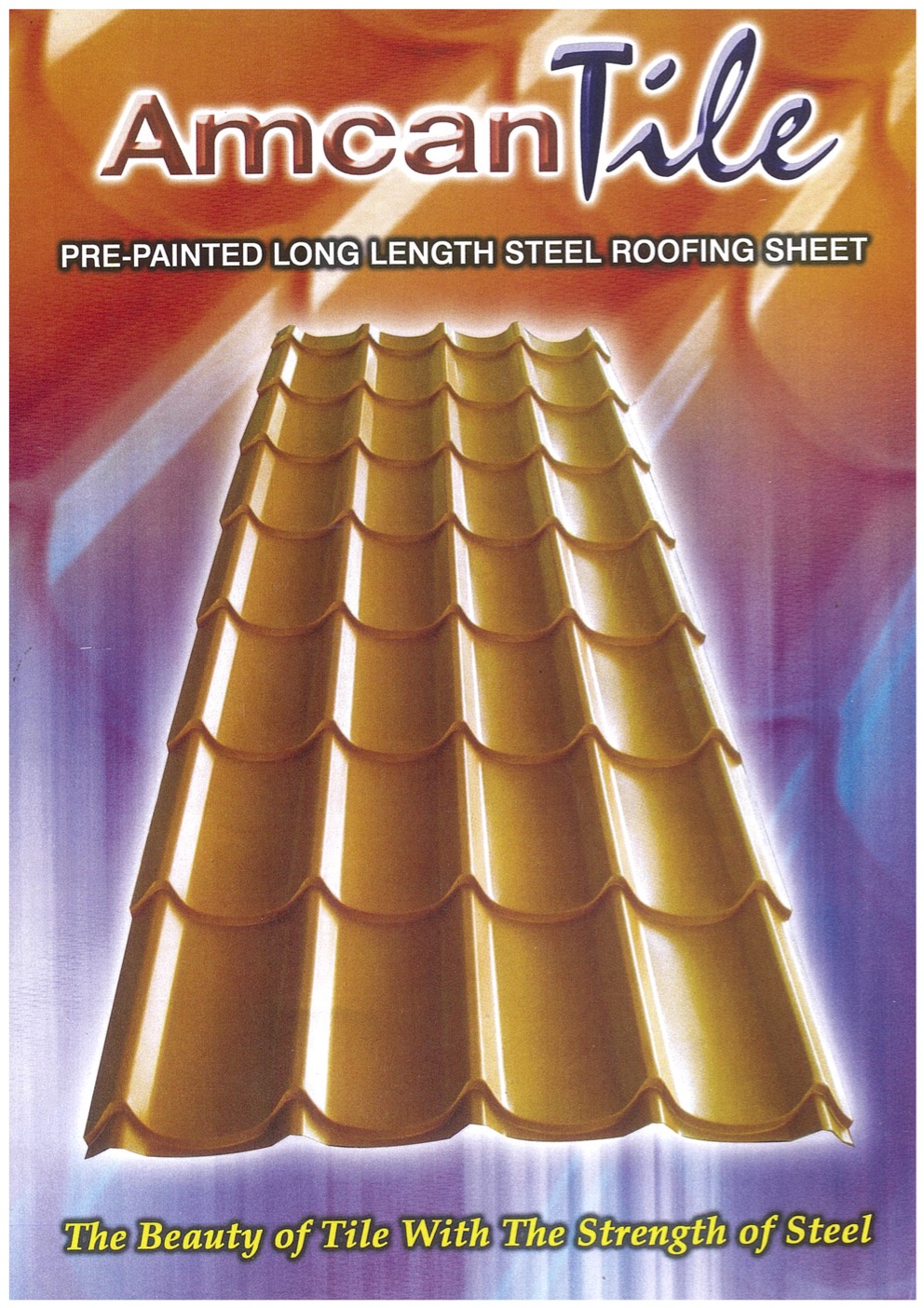
Pre-painted Long Length Steel Roofing Sheet
The beauty of tile with the strength of steel
Amcan Tiles are supported on roof battens on the rafters. Tack the eaves batten against the fascia board. Then set and tack the second batten. (Fig. 1). Lay the rest of the battens to module length 305 mm across the rafters up the ridge and tack them in position.
(Fig. 2). Battens are cut to length so they butt together on top of the rafters. (Fig. 3).
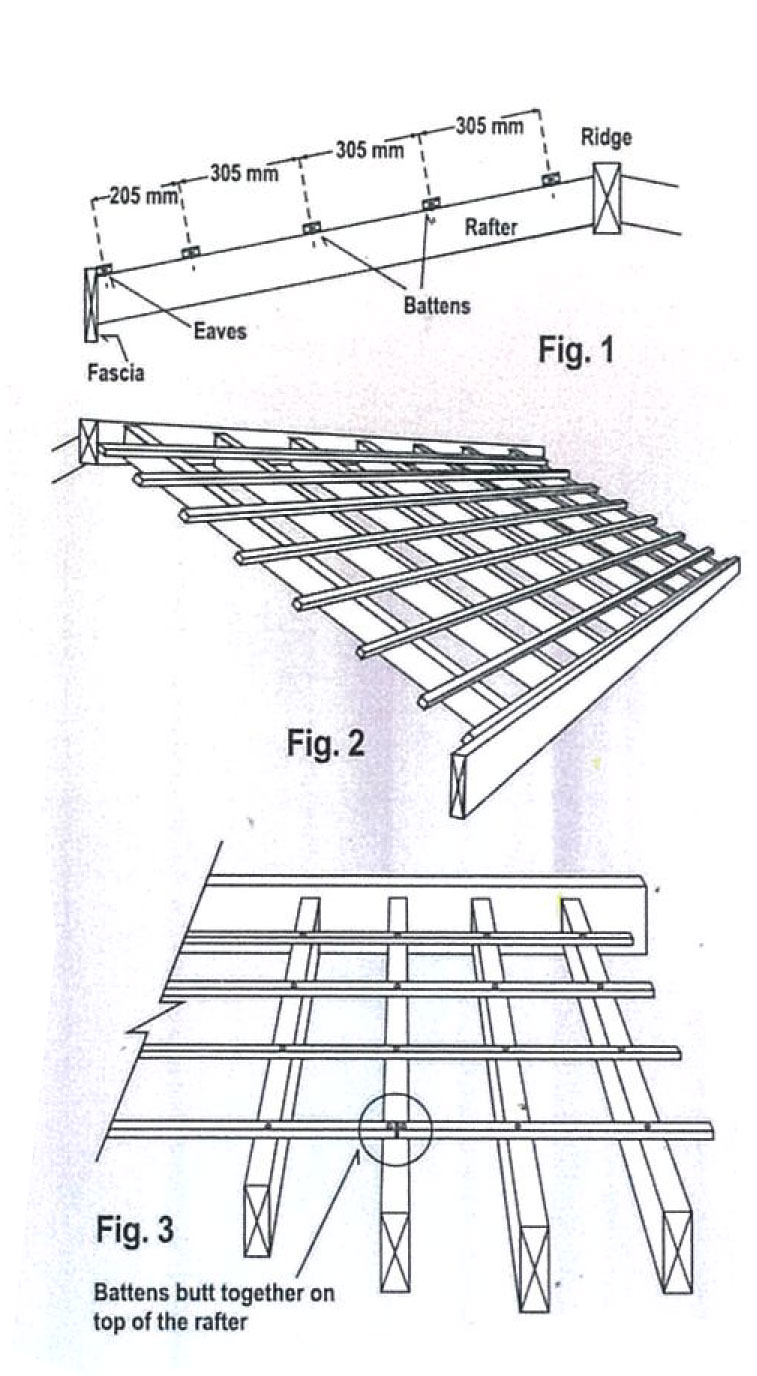
Minimum sizes for timber batterns recommended:
Rafter Centres To Centres
Up to 600 mm (2°-0*)
Up to 1200mm (4°-0″)
Up to 1500 mm (5-0″)
Up to 1800mm (6-0*)
Batten Sizes
50 mm x 38 mm (2″ x 1 1/2″)
50 mm x 50 mm (2* x 2*)
50 mm x 65 mm (2* × 2 1/2*)
50 mm x 75 mm (2″ x 3″)
Amcan Tiles are laid with steps stepping down the roof slope.
(Fig. 4). When looking from the gutter end the overlapping side is on the left. They are laid from right to left-laying method to ensure a tight module fit for weather security. (Fig. 5 & 6).
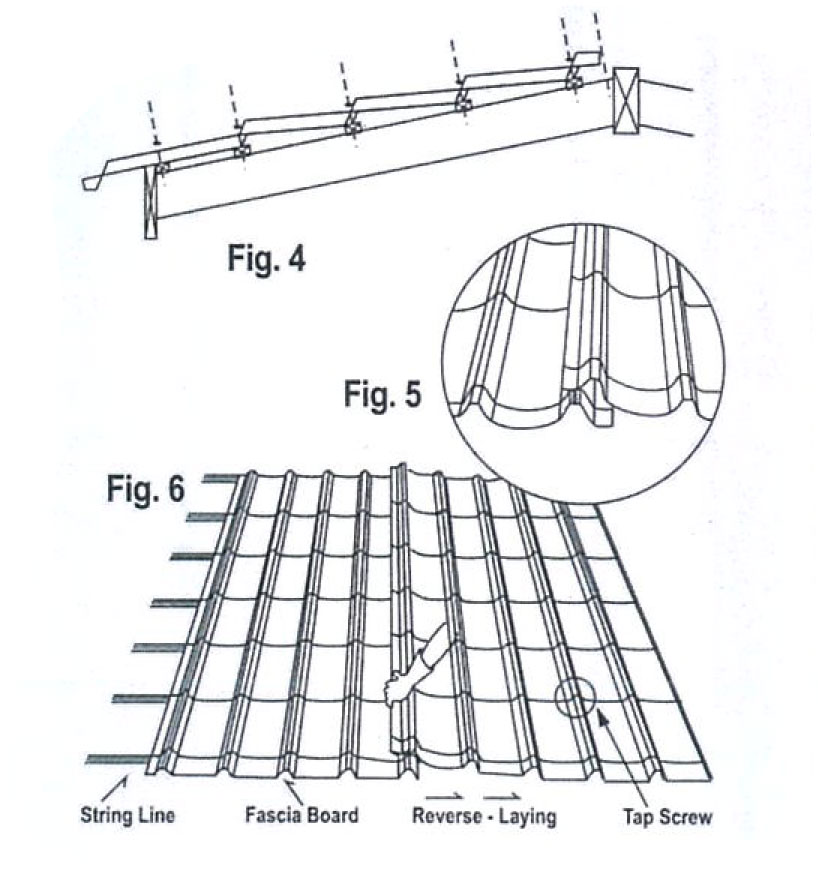
Place the first roofing sheet in position and tack ridge the sheet to the batten through the third ridge of the profile at the fascia and the ridge, so that the left side of the roofing sheet can be lifted for reversed-laying. (Fig, 5 & 6). Run a string line parallel to the fascia. board at the front end of the roofing sheets accordingly and square the roofing sheets to the string line. (Fig. 6)
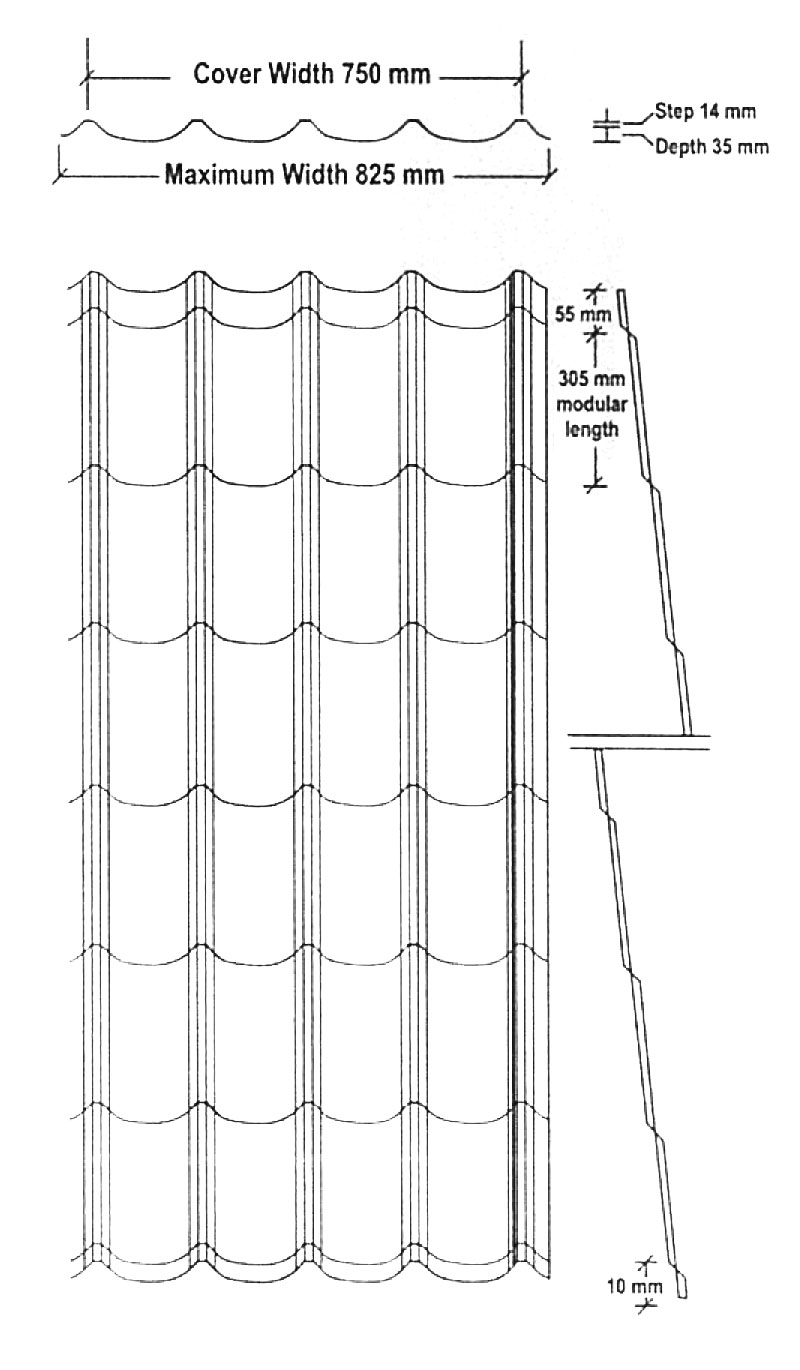
Standard Double Coat & Double Bake System
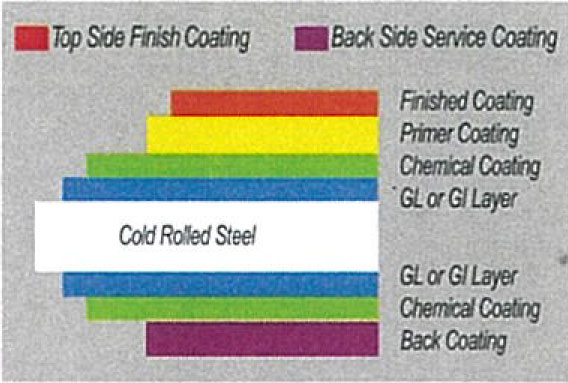
Standard Double Coat & Double Bake System
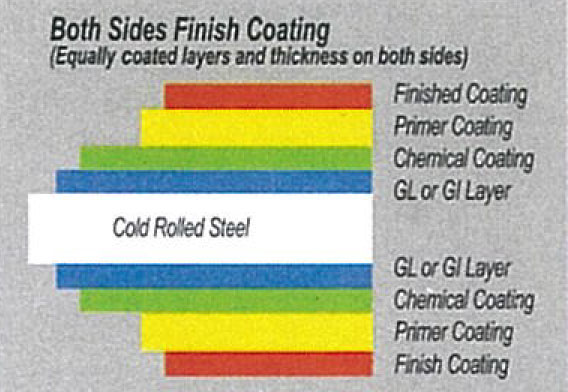
Amcan Accessories
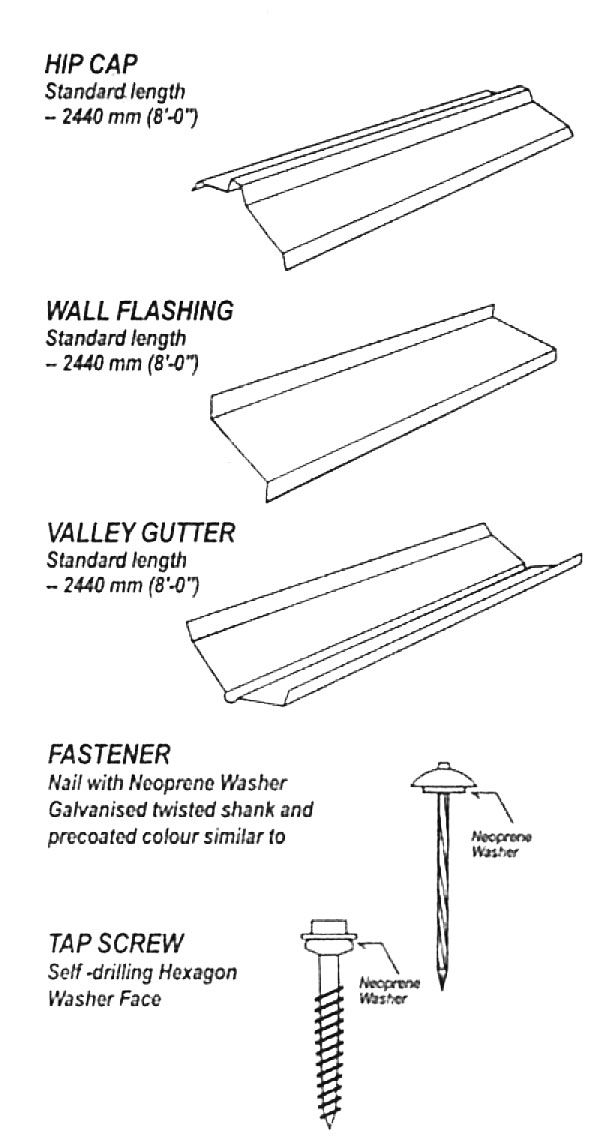
* Information subject to change without prior notice.
AmcanColors Series
Wide range of colour options with different functions and materials

High Performance Polyester

Super Durable Thermal Control

Super Durable 3D In Colour






